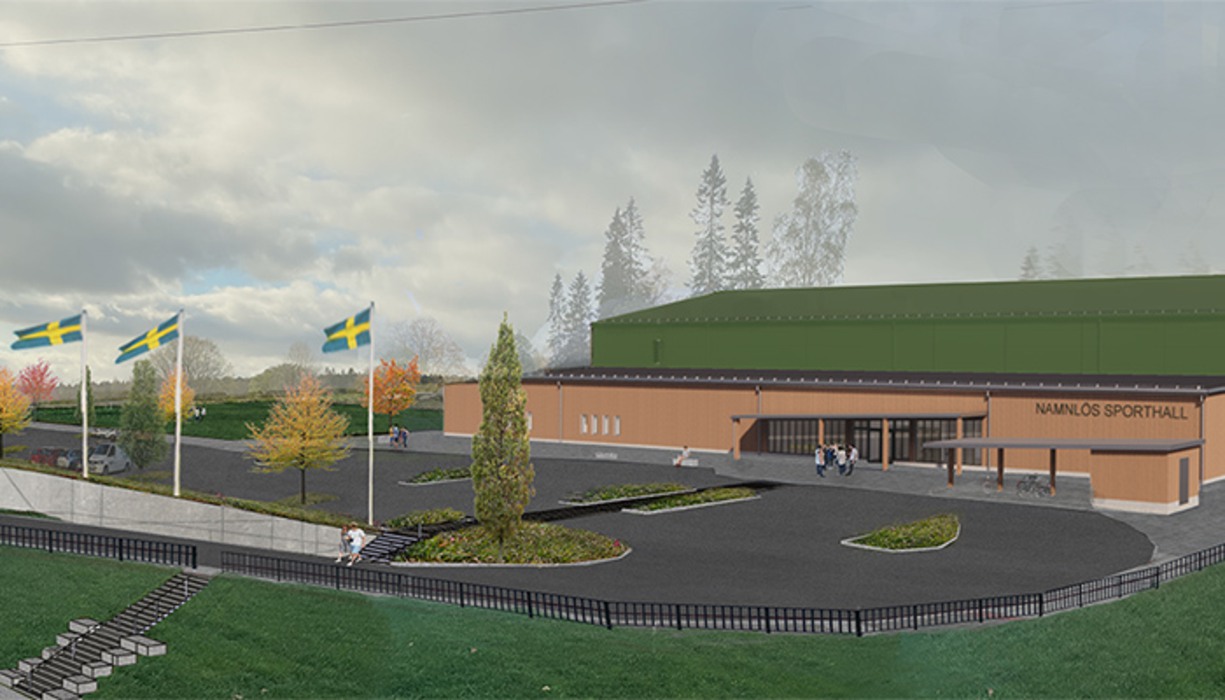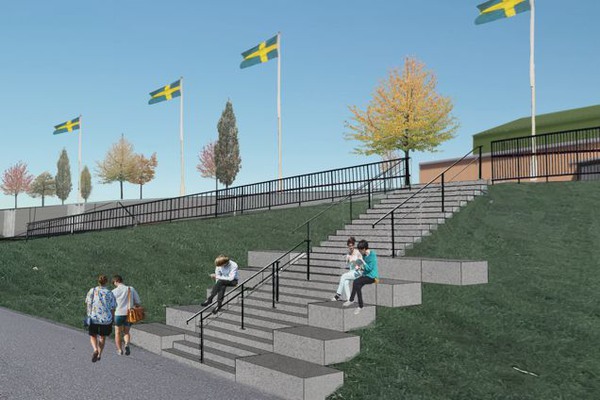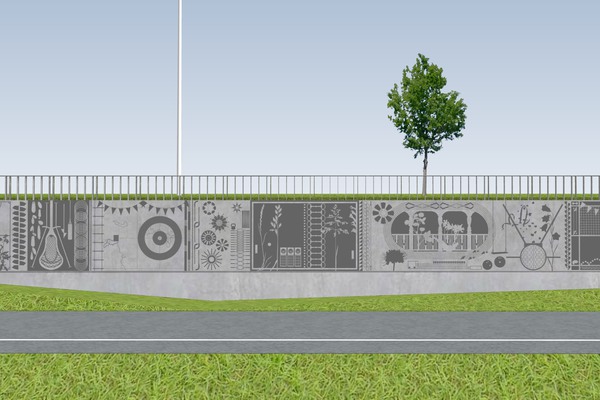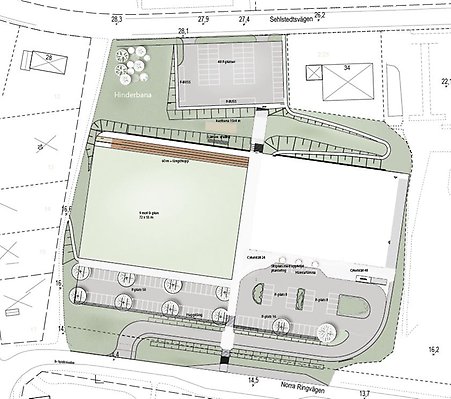Sports hall
A new sports hall is now being built on the current Ängevallen site on Murberget. The hall will include a full-size pitch, 40 x 20 meters, approved for competitive matches in, for example, handball and floorball. There will also be space for various outdoor sports activities. The hall will be completed after summer 2025.

The project
There has long been a desire and a need from large parts of the association life for more hall times and another sports hall with sufficient dimensions for competitive matches in, for example, handball and floorball.
The new sports hall will accommodate a full-size pitch, 40 x 20 meters, which can be divided into two smaller ones. Such a hall will give the municipality's associations greater opportunities to develop and conduct their activities and also better opportunities to organize larger cups and competitions.
The hall will also accommodate another smaller hall suitable for school sports in the lower ages and training in sports that do not require large areas. In total, there will be capacity for three school classes at the same time.
The large hall will have seating for 500 people, and the idea is that it can also be used as an assembly hall for the two schools.
The new sports hall will be fully accessible, something that is currently lacking in Härnösand. In addition, changing rooms and facilities are built to meet the need for privacy that people may have.

Externally, the drawings show a two-level building, a lower part for the entrance, café and changing rooms and a higher part for the halls themselves. The building is largely made of wood.
Outside, an artificial grass pitch with lighting will be built for 9-a-side games. In winter, the pitch will be floodlit. There will also be an obstacle course, throwing sector and tracks for long jump and 60 meters.
In front of the hall there are large parking areas. Car and bicycle traffic is led up to the hall via a ramp from Norra Ringvägen. For pedestrians, there is a staircase straight up to the hall.
Art

Sketch of the artistic decoration in the form of graphic concrete.
On a retaining wall there will be an artistic decoration of 3 x 33 meters. The artwork by Susanne Vollmer will be in the form of so-called graphic concrete.
In addition, an 80-meter-long "open wall" will be set up adjacent to the walkway. On the wall, anyone will be free to paint and create.
 Zoom image
Zoom imageClick for a bigger view
Spring 2024
The wooden frame rises.
April 2024
Artist Susanne Vollmer is commissioned to create a 33-meter-long artistic design in graphic concrete on the retaining wall leading up to the sports hall.
December 2023
The groundbreaking ceremony is attended by schoolchildren, politicians, associations and construction companies.
September 2023
The procurement is completed. The Härnösand company Jasab has submitted the lowest bid and is awarded the contract to build the sports hall.
November 2021
The municipal council approves the investment in a new sports hall.
October 2021
A proposal for the design and location of the sports hall is presented.
November 2020
The annual plan for 2021 is adopted. The annual plan identifies a new sports hall on the mainland as a priority investment.
Contact us
For more information:
Sofie Wallblom,
e-mail: sofie.wallblom@harnosand.se,
mobile phone: +46-70 301 51 81
